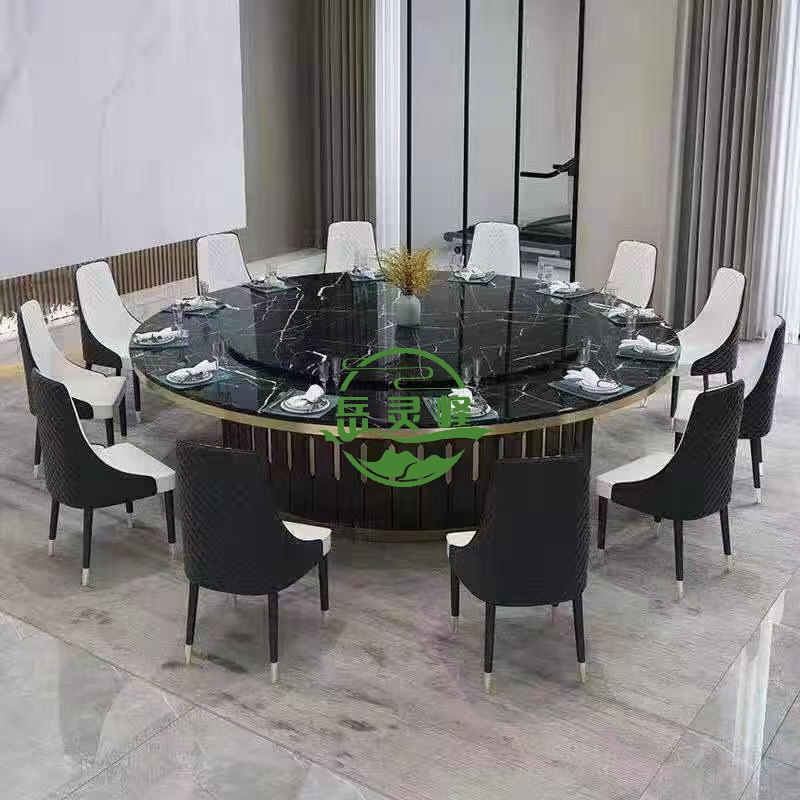餐厅餐桌餐椅电动餐桌放置标准尺寸详细说明
餐厅餐桌餐椅电动餐桌放置标准尺寸
Standard dimensions for placing electric dining tables in restaurants, dining tables, chairs, and tables

1、六个人使用的餐桌尺寸:1200mm; 这是对圆形餐桌的直径要求, 1400*700mm。这是对长方形和椭圆形捉制的尺寸要求。2、餐桌离墙佳距离:800mm; 这个距离是包括把椅子拉出来,以及能使就餐的人方便活动的小距离。
1. Table size for six people: 1200mm; This is the diameter requirement for a circular dining table, 1400 * 700mm. This is a size requirement for rectangular and elliptical shapes. 2. The optimal distance between the dining table and the wall: 800mm; This distance includes pulling out the chair and a small distance that makes it convenient for diners to move around.
3、一张以对角线对墙的正方形桌子所占的面积:180*180平方厘米这是一张边长90厘米,桌角离墙面近距离为40厘米的正方形桌子所占的小面积。4、桌子的标准高度:720mm; 这是桌子的中等高度,而椅子是通常高度为450mm 5。
3. The area occupied by a square table diagonally facing the wall is 180 * 180 square centimeters. This is the small area occupied by a square table with a side length of 90 centimeters and a table corner that is 40 centimeters close to the wall. 4. Standard height of the table: 720mm; This is the average height of the table, while the chair is typically 450mm 5 in height.
一张供六个人使用的桌子摆起居室面积:3000*3000mm需要为直径1200mm的桌子留出空地,同时还要为在桌子四周就餐的人留出活动空间。这个方案适合于那种大客厅,面积至少达到6000*3500。6、吊灯和桌面之间合适的距离:700mm; 这是能使桌面得到完整的、均匀照射的理想距离。
A table for six people with a living room area of 3000 * 3000mm. A space needs to be left for a table with a diameter of 1200mm, as well as activity space for people dining around the table. This plan is suitable for large living rooms with an area of at least 6000 * 3500. 6. Appropriate distance between chandelier and tabletop: 700mm; This is the ideal distance for a complete and uniform illumination of the desktop.



