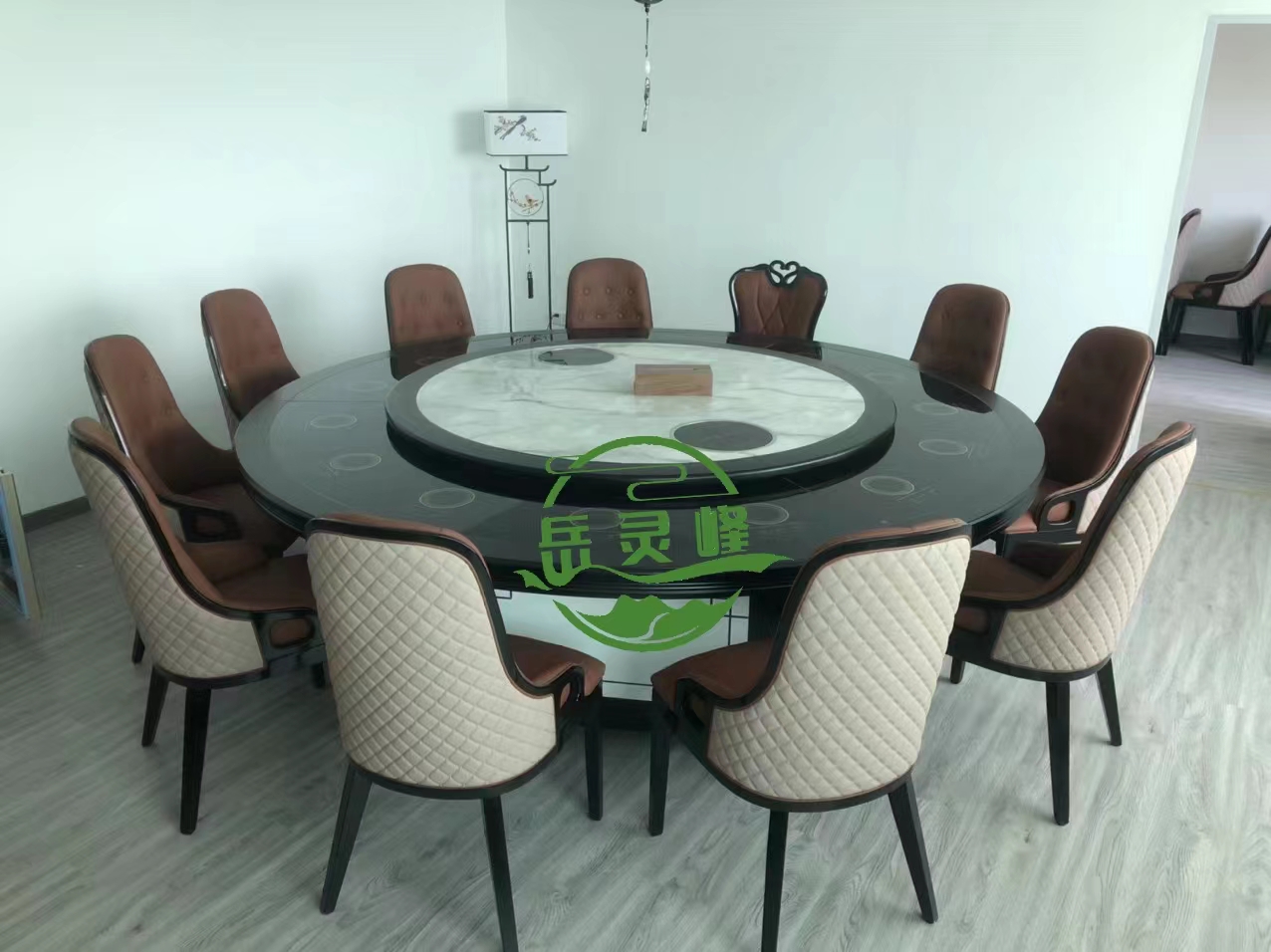电动餐桌定制|小厨房如何定制电动餐桌 Customiz详细说明
电动餐桌定制|小厨房如何定制电动餐桌
Customizing an electric dining table | How to customize an electric dining table in a small kitchen

小厨房因为面积受限制,在电动餐桌设计上需要结合很多因素去考虑。我们通过如何去优化空间,如何合理利用空间来做电动餐桌设计,应对小厨房的空间。
Due to limited space, many factors need to be considered in the design of electric dining tables in small kitchens. We optimize the space and make reasonable use of it to design electric dining tables to cope with the space in small kitchens.
1、留出回转空间电动餐桌的选择,我们不能按照标准尺寸来做,我们要简化电动餐桌的设计,因地制宜的设计,以留出空间兼备其他功能。岛台就是一个不错的设计,它可以兼顾备餐、就餐,还可以扩展空间,直接丰富了整个厨房活动路线,加宽了回转区域。
1. We cannot choose an electric dining table with standard dimensions to leave room for rotation. We need to simplify the design of the electric dining table and tailor it to local conditions to leave space for other functions. The island platform is a good design that can balance meal preparation and dining, as well as expand the space, directly enriching the entire kitchen activity route and widening the turning area.
2、跨功能分界一字型电动餐桌设计,可以很大程度减少对地面面积的占用。如果条件达标的话,还可以将餐厅和厨房之间打通,这样就可以将省出来的空间作为用餐区域。这种开放式的格局可以让空间更显大,线条感也更丰富,非常显档次。
2. The design of a cross functional boundary shaped electric dining table can greatly reduce the occupation of ground area. If the conditions meet the standards, it is also possible to connect the restaurant and kitchen, so that the saved space can be used as a dining area. This open layout can make the space appear larger, with richer lines and a high level of sophistication.
3、小中见大为什么很多人小户型的厨房实在狭小呢?那是因为很多人没有合理利用好厨房以及周边的零碎空间。
3. Why are many people living in small apartments with narrow kitchens? That's because many people don't make good use of the kitchen and the surrounding scattered space.
我们要做的就是让餐厨空间一体化,用小空间连贯来衬托大空间,起到一个放大的效果。推荐大家采用三角围合的设计,意思就是说让就餐、备餐、烹饪台形成三角形,间隔不超过一米为优,你会收获意想不到的开放式效果。
What we need to do is to integrate the dining and kitchen space, using small spaces to complement large spaces and achieve a magnifying effect. We recommend using a triangular enclosure design, which means that the dining, preparation, and cooking tables should form a triangle with a spacing of no more than one meter, and you will achieve an unexpected open effect.
4、分割和联系吧台是小厨房很好的一个设计,本身占地不大,又可以兼具餐桌的作用。小吧台可以和客厅形成一个连贯的视觉效果,并在视觉上进行一个空间小放大,打破了空间的单调感,反而可以成为家中一道亮丽的风景线。
4. Splitting and connecting the bar counter is a great design for a small kitchen, as it occupies a small area and can also serve as a dining table. The small bar counter can create a coherent visual effect with the living room and visually enlarge the space, breaking the monotony of the space and instead becoming a beautiful scenery line in the home.



